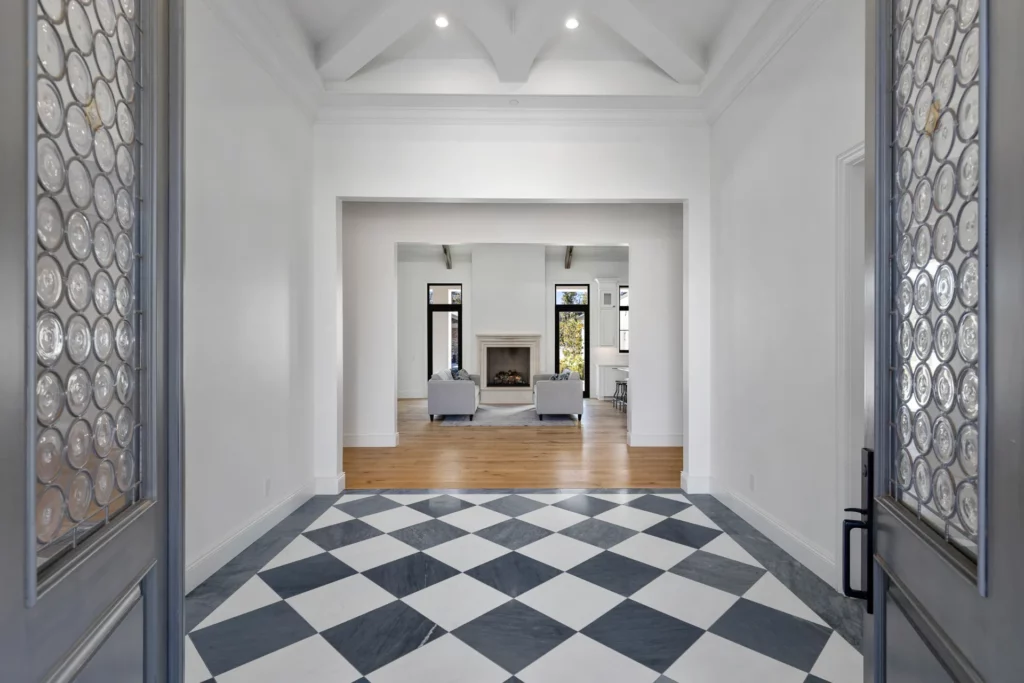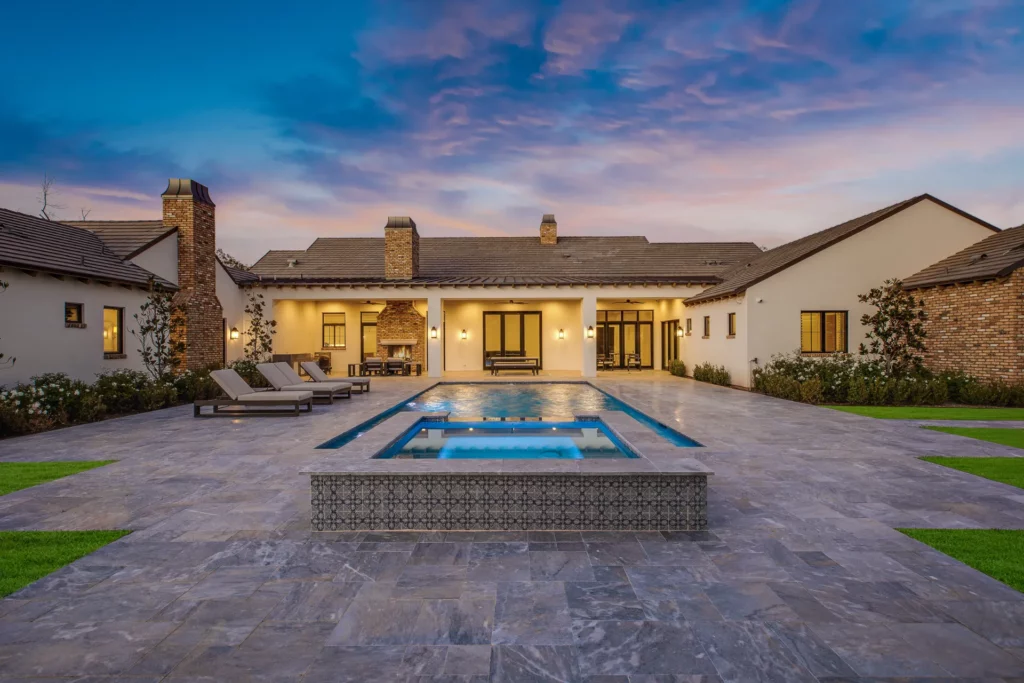
Country French inspired with European finishes
CLIENT
SERVICES
DATE COMPLETED


This custom home was completed in June of 2022 in the highly desired Pecan Lights. The Country French-inspired home sits on 1.32 acres and is 7,058 sq. ft livable with a 736 sq. ft detached guest house, a detached garage, and pool cabana. The main house consists of 5 bedrooms, 4 full baths, and 2 half baths while the guest house consists of 1 bedroom, 1 full bath, living room, and full kitchen. As you walk through the custom entry doors with hand-blown European glass you step inside the foyer with a custom marble floor and custom coffered ceiling. The formal dining room showcases a custom limestone fireplace, French oak hardwood flooring in a herringbone pattern, and a reclaimed beam with an active dormer at the ceiling. As you make your way through the 6′ wide gallery into the kitchen and family room you immediately notice that no expense was spared in the design. With features that include Water Stone plumbing fixtures, Wolf Sub Zero appliances, and a one of a kind 12′ tall zinc exhaust hood. The white oak island has book-matched Bardiglio marble slabs. The great room boasts 22′ vaulted ceilings with exposed trusses over tongue and groove planks. On the way to the east wing there is a game room with a custom coffered ceiling and a home movie theater with a custom starlight ceiling and Dolby atmos surround sound. You’ll find a mud room with custom plaid marble flooring and built-in lockers. 3 bedrooms with custom cove ceilings and their own bathrooms are located near the kid’s den and separate kid’s laundry room. The west wing includes a spacious primary suite with a custom bathroom including fixtures by Crosswater of London, marble slab walls, white oak vanities and custom walk-in closet. The 5th bedroom could be used as a home gym or nursery due to its close proximity to the primary suite. The home is equipped with a full Crestron lighting control system, custom sound system and security system with 13 cameras covering the entire property. The outdoor space has bluestone pavers, a large pool and spa, outdoor kitchen, outdoor fireplace, outdoor pizza oven, mature pecan trees and an assortment of professionally designed landscaping. Living at The Pecans affords a completely different experience from typical Arizona communities. Come home to canopied boulevards with wide, tree-lined medians fronted by custom homes. The community is alive with parks, playgrounds, splash pad, a putting green, and miles of walking and biking trails. And everywhere there’s the splendor of the trees with their cooling shade, lush foliage and ever-changing colors. The Pecans is referred to as an Arizona surprise because a feeling of unexpected wonder is the reaction from everyone who is introduced to this extraordinary property. For the past 30 years The Pecans has been a working grove with thousands of mature pecan trees. In this enchanting environment, is a custom estate community with just 258 Queen Creek Home sites.
Share:
“We need houses as we need clothes, architecture stimulates fashion. It’s like hunger and thirst — you need them both.”
Karl Lagerfeld, Fashion Designer
Contact us to receive additional information, set up an appointment to have our staff consult with you on your project, or schedule a site visit at one of our current projects.